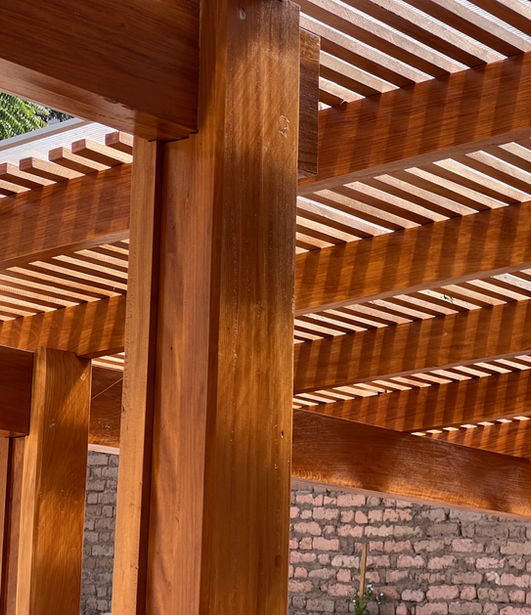
CASA CHASWAR
Designed in close collaboration with the client, this house combines traditional construction techniques and modern elements to blend harmoniously with its surroundings. Its main structure is made up of load-bearing adobe walls, a material that provides thermal insulation and connects with the architectural roots of the region. The white clay finishes from the area provide a natural and luminous texture that stands out under daylight.
The roof, constructed from rough-sawn timber, has a clean, contemporary aesthetic that complements the warmth of the walls. Additionally, stones found on the site were reused for the platform walls and foundations, reinforcing the project’s sustainable and environmentally friendly approach.
The result is a home that balances functionality and aesthetics, using local materials to create a home that not only respects, but celebrates the natural environment and building traditions of the region.












